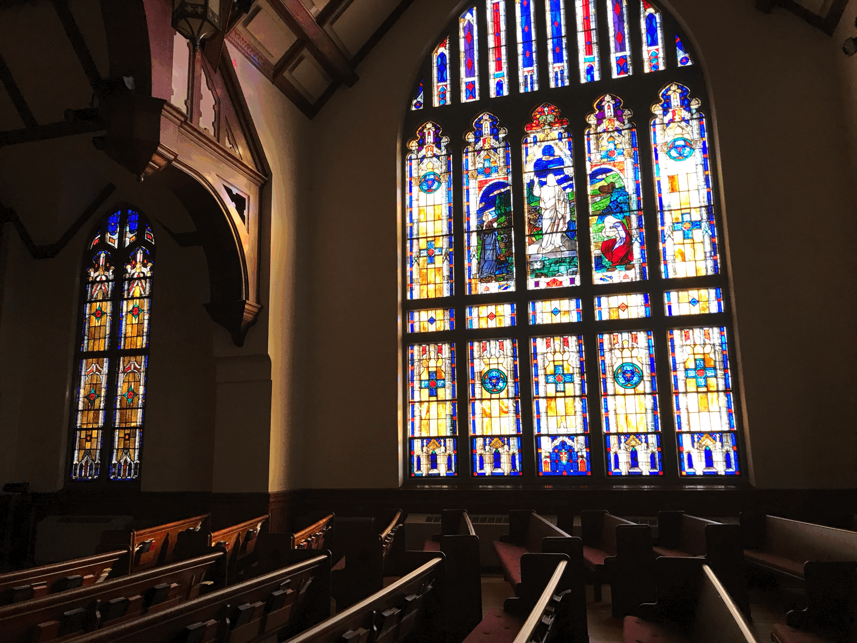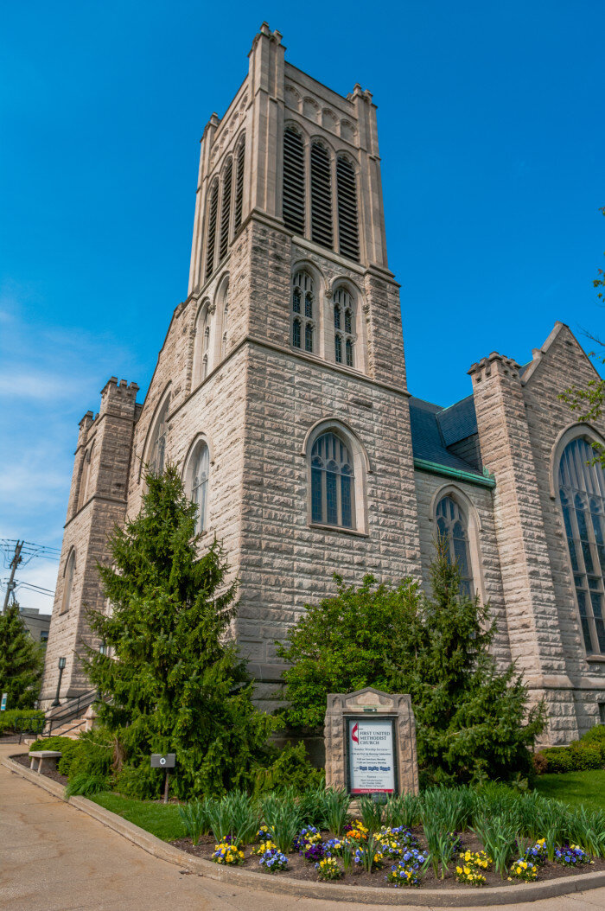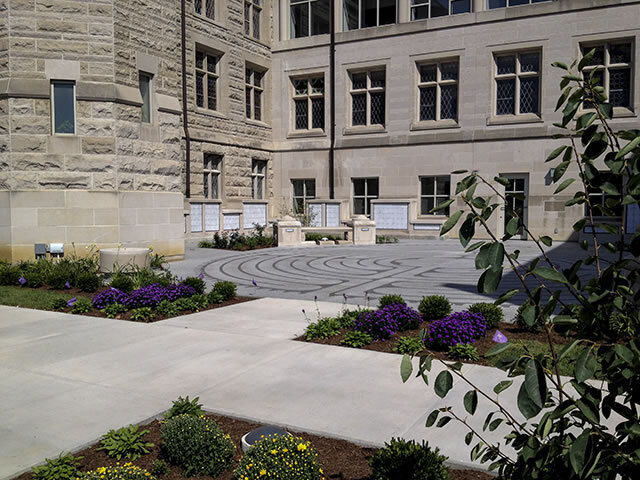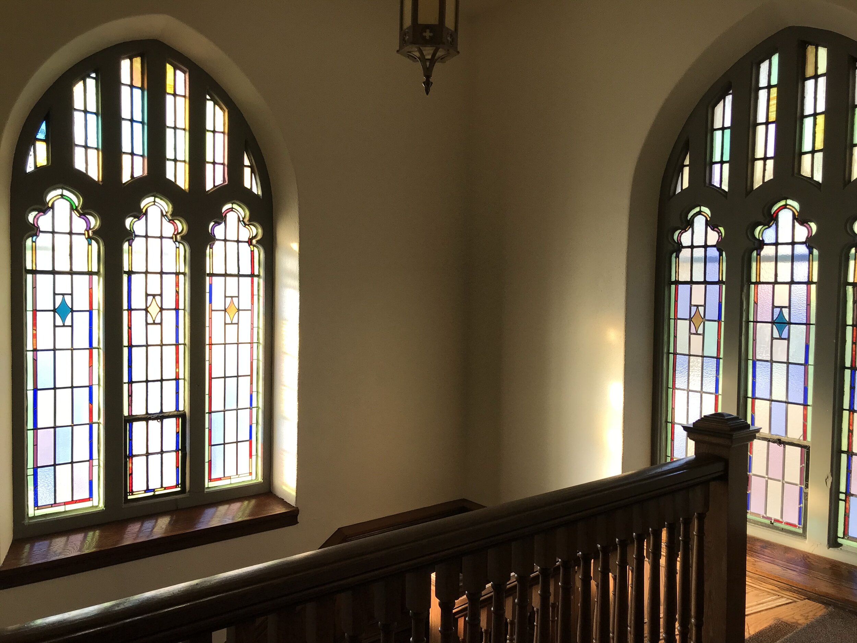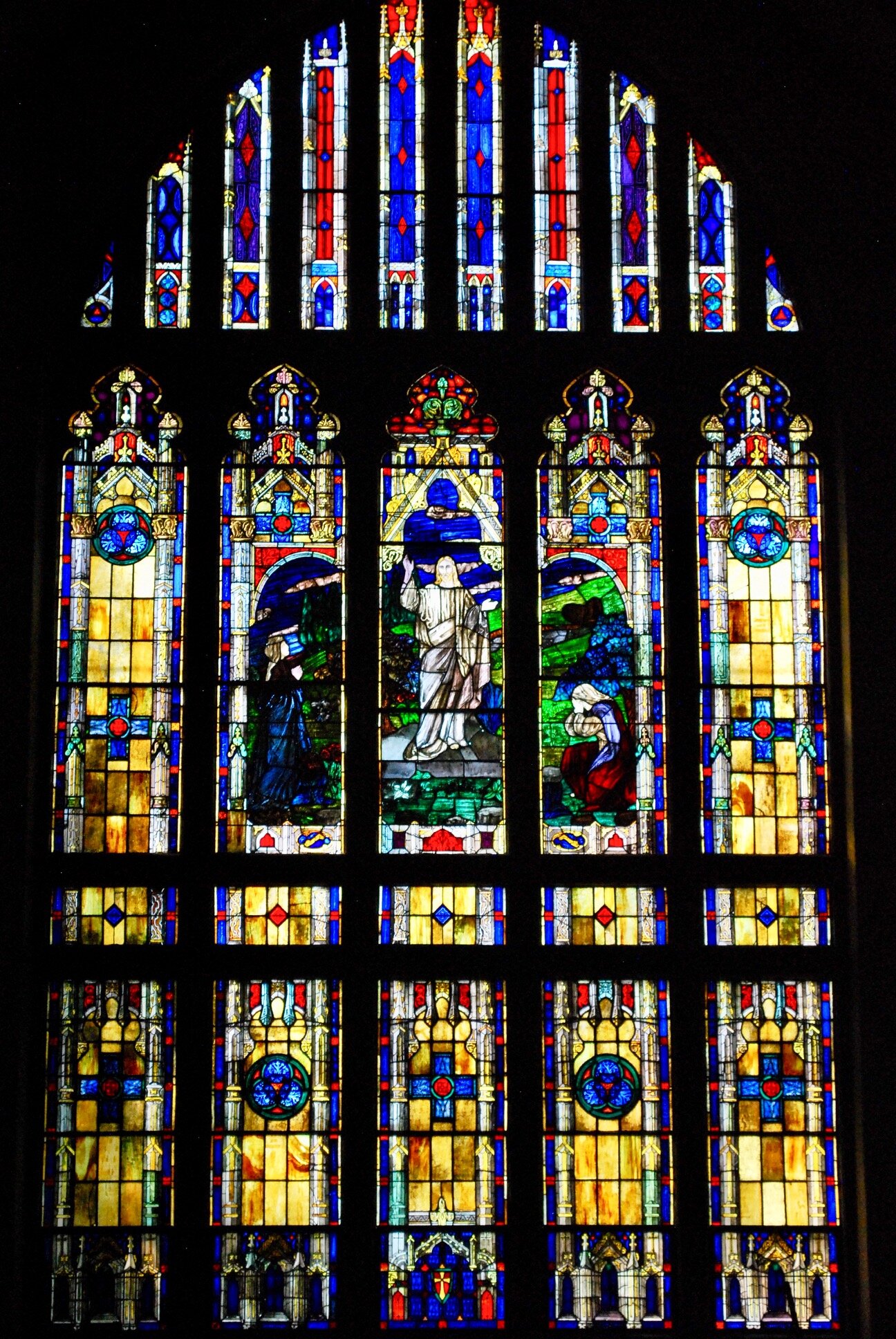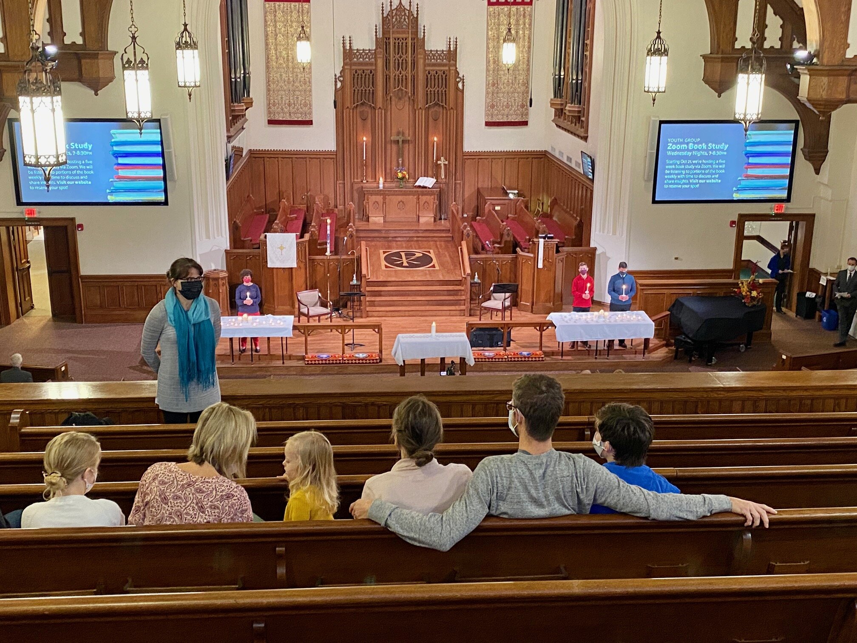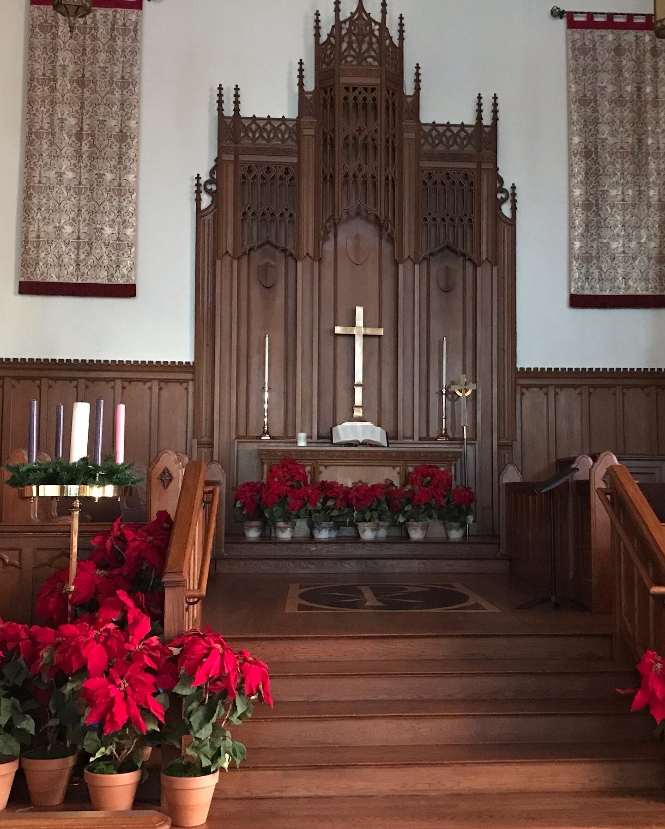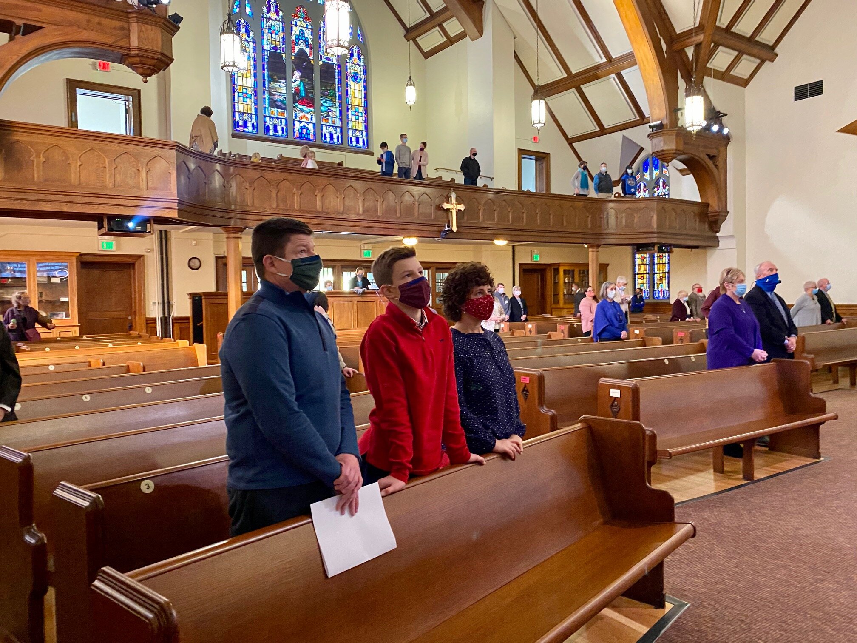Our History
A History of the Buildings
Housing the Congregation and Ministries of the First United Methodist Church of Bloomington, Indiana
We know that a church is more than a building–that it is a fellowship of believers. In fact, a church usually begins without the benefit of its own building. Yet, since the time the children of God during the Exodus were directed to construct a tabernacle, or tent of meeting, in the wilderness as a place for corporate worship, congregations have built structures to house their worshiping communities.
Jospeh Tarkington, an early settler in the area, wrote that the first known Methodist meetings in what is now Monroe County were held in 1816, the year that Indiana attained statehood. The first sermon was preached by a circuit rider, the Rev. Daniel Anderson, in a log cabin at the corner off Sixth and Railroad Streets. The text was from the Song of Solomon 2:3–“As the apple tree among the trees of the wood, so is my beloved among the sons. I sat down under his shadow with great delight, and his fruit was sweet to my taste.” This passage prompted the young Tarkington to travel to Knox County and purchase two dozen apple trees for Bloomington’s first orchard. It was planted on Vinegar Hill, an area bounded by Jordan, Woodlawn, Wylie, and Third Streets. Thenceforth, our congregation has used red apples as a symbol of celebration and remembrance. Brother Anderson’s pay, incidentally, was in “homemade socks and jeans.”
Formal church organization in Bloomington took place in 1818, corresponding to the county’s organization and in advance of other religious denominations. The society held its first meetings in a log cabin at the corner of what is now College Avenue and Seventh Street, the residence of Nelson Moore. The society consisted of six members–Moore, Lucinda Moore, Sarah Dorsey, George Anderson, Lucinda Howe, and a Mrs. Lee.
The first church house was built at Fourth and Madison Streets in 1822. Originally the church was to have been a log structure. Although the building was well underway, the plan was scrapped when Joshua O. Howe, a newcomer merchant from Kentucky, assumed most of the cost of a frame building because he thought the Methodists deserved a better house of worship.
The wooden church building was headed with a fireplace for several years until a member went to Louisville and saw a stove for the first time. At his own expense, he purchased one like it and had it installed. The congregation had mixed emotions about the stove. Some felt that the stove was unnecessary because the Lord would provide sufficient heat for those who worshiped with the proper spirit. This wooden building was used for twenty-one years. Baptists and New School Presbyterians later met in the building, and, finally, Roman Catholics purchased the site for a place of worship.
The second house of worship was constructed in 1843 at Sixth and Morton Streets. A larger, two-story brick structure, it was built at a cost of $3,500. The first floor was used for church school, while the second-floor sanctuary was accessible from an exterior flight of stairs. The men entered the sanctuary through the north door, while the women entered through a door to the south. The two groups sat on their respective sides and did not mix while attending church services.
During this period, the first moneymaking and social organization of the church is recorded. The Mite Society, consisting of men and women, collected funds for upkeep of the church and parsonage. The members raised money by having strawberry socials in the summer and oyster suppers in the winter, attracting college students to the society. The society did not meet, however, when it was raining or muddy because there were no sidewalks in town at that time.
The second house of worship served the congregation until February 20th, 1879, when the trustees declared it unsafe for public use. Lots were then purchased at the corner of College Avenue and Third Street for the erection of a new church building. In the meantime, the congregation met in several different places, including the Courthouse, Mendelssohn Hall, and the chapel on the Indiana University Campus.
On August 27th, 1879, the cornerstone was laid for the new building, which cost $15,000. The building was dedicated on August 15th, 1880. Constructed of brick with a slate roof, the building was an imposing structure with Gothic windows and doors and a steeple tower extending sixty feet above the roof at the northeast corner. The first story of the church contained a lecture room seating 250 persons, four classrooms, and a study for the minister. Stairways on each side of the vestibule on the first floor led to the sanctuary on the second floor, which could seat 600. The stained glass windows were presented by several of the Sunday school and service groups in the church, including the King’s Herald, Standard Bearers, and Epworth League.
In 1904, when plans for a new building were underway, the church’s Mite Society was changed to the Improvement Society. To raise money for the new building, the society held the first rummage sale in Bloomington. It lasted three days and netted $282. With these funds and others, the church purchased lots in 1905 for a new building at the corner of Fourth and Washington Streets.
Not everyone agreed on the location of the new church. While the majority of the trustees favored the corner of Fourth and Washington, the chairman of the trustees preferred a site on Kirkwood Avenue. He reasoned that because the Methodists would build such a fine structure, a Washington Street location would overshadow the Baptist Church across the street. He was outvoted, however, despite his concerns.
The College Avenue church served the congregation until 1910, and it was sold to the Bloomington Armory Association two years later. The sanctuary was converted into a basketball gymnasium. Some of the stained glass windows from the church are preserved at the current church building in the Thurston Room. The bell from that church went to the Clear Creek Christian Church. Today, the Bloomington Convention Center occupies the old church site.
The congregation broke ground for the new church on March 11th, 1909, and a cornerstone was laid on May 20, 1909. The cornerstone ceremonies included a march led by 350 children from the college Avenue site to the location at Fourth and Washington. The Epworth Guards, made up of thirty boys from twelve to fourteen years old, opened the festivities with a drill. To have their names placed in the cornerstone box, each child gave ten cents.
A little more than one year later, on September 20th, 1910, the new structure was dedicated. Farewell services the week before were held in the College Avenue Church. The messages printed in the bulletin announced that all costs were provided for the new building and asked for “a response voluntarily, freely, and hilariously, which will at once put the great plant in immediate working order.”
The church was built of Oolitic limestone from quarries near the city. The central dome, which rose to a height of 116 feet, was supported by a massive steel frame weighing 250 tons and was trimmed with cut stone and stained glass windows. The dome was surmounted by an eight-foot-tall lighted cross, constructed of opalescent glass and set in a frame of steel and copper. The sanctuary, seating 900, was designed along the Akron plan, with a pulpit at the northeast corner and the choir seated in an alcove to the north of the sanctuary, the site of the present chapel. A sliding partition, where the current chancel is located, opened the sanctuary to the Sunday school department providing a total seating capacity of 2,000. The seating capacity of the Fellowship Hall and connecting rooms beneath the sanctuary was 1,200.
The new building contained many modern amenities, including electronic devices and a state-of-the-art pipe organ specially designed by the Kimball Company. At a cost of $101,000, the facility was the largest and most thoroughly equipped Methodist church in the state at the time, and it was soon dubbed “the Cathedral of Indiana Methodism.” It was also thought to be fireproof.
Many stories are told about the inside of the immense dome, which became a landmark in Bloomington. Because of its size, soloists, or several members of the choir would often sing from the area. A long-time member of the church liked to tell the following story about an Easter Sunday when he was a young boy:
“Someone thought up the idea of having the soloist of the choir climb up into the top of the rotunda of the church and sing a solo from there. During the solo, an attendant with her released a dozen white doves that fluttered around inside the dome. When the solo was completed, the doves continued their flying and fluttering all during the remainder of the service. The church members below expected the worst. It was the last time it was tried.”
In April 1937, a few days after Easter, the building was gutted by fire. At 9:10 a.m., a milkman making his regular deliveries discovered smoke coming from the southeast corner of the roof, and he contacted the fire department. The fire spread quickly, and the smoke became visible throughout the city. The public school at Seminary Square and Indiana University both dismissed classes as the students crowded the windows to see. At least 2,000 persons watched the church burn as the firemen attempted to douse the flames.
When the flames died down, only the exterior limestone walls of the church remained intact. Even the steel structure for the dome was so weakened it could not be saved. The newspaper reported that the night after the fire was the first time in 27 years that the cross was not lit. The blaze, however, did not blacken the spirit of the congregation, which began plans immediately to rebuild, using the walls that were still standing.
Reconstruction of the church began in October 1937, and it was dedicated on October 30th, 1938. While the dome was lost, the southwest tower was increased in height to accommodate a bell. The cross that surmounted the dome was repaired and placed atop the tower. The sanctuary was reoriented to a center aisle plan with the chancel located on the east side of the auditorium. The former choir loft was converted into a chapel. As a tribute to tradition, the stained glass windows on the south and west walls were designed to match those that had been there before.
The sanctuary building was not the only site of ministry for the congregation of First Church. Starting in 1920, the church began acquiring property surrounding the church until it owned the entire southern half of the block. One of the houses, located at 114 South Lincoln Street, became the Wesley House in 1937 and served as a social gathering place for college students at the Wesley Foundation of Indiana University. Another house at 221 East Fourth Street, on the corner of Fourth and Lincoln, was named Wesley Co-Op and served as a boarding house for students of the Founding.
In 1950, First Church sold this quarter block to the Indiana Annual Conference for the construction of the Wesley Foundation Building to serve the students of Indiana University. It operated from 1951 to 1968, when First Church repurchased the property. The structure was renamed the Wesley Building and was used for church administration and meeting rooms.
Major remodeling of the education wing of the sanctuary building occurred in 1969, with the conversion of many smaller classrooms into larger ones. Fellowship Hall was remodeled at this time as well. In addition, a third floor was added to the Wesley Building in 1978 to provide meeting space for youth groups.
Beginning in 1993, under the leadership of a new senior minister, Phillip Amerson, the congregation faced a number of difficult decisions squarely, most especially the problems of space limitations and an aging building. After several months of research by a Strategic Planning Committee, the membership voted in the fall of 1993 at a specially called church conference to remain in its historic downtown location. On October 26th, 1997, again after an extensive study, the congregation voted to enlarge the church facilities by replacing the Wesley Building with an expansive addition and remodeling the education wing and part of Fellowship Hall in the current building. Named the Wesley Wing, the new addition contains classrooms for children and adults, office space for staff, and a Great Hall for fellowship, in addition to providing accessibility to all floors of the building by elevators. The congregation voted in early 1999 to acquire the entire block to the south of the church for future growth.
Throughout our history, the members of our church have met in a log cabin, a frame church, brick buildings, and eventually limestone structures. We have broken ground, laid cornerstones, and dedicated buildings numerous times in the service of God. The laying of the cornerstone for the Wesley Wing represents our congregation’s ongoing commitment to providing space for worship, study, fellowship, and community outreach ministries.
Resolution: Open to All
Resolution to Reject the Traditional Plan
First Methodist is committed to being an open community of faith welcoming all people, including those who are LGTBQIA+. In contrast, our United Methodist Book of Discipline holds that “homosexuality is incompatible with Christian teaching;” forbids same-sex marriages in our churches or officiated by our clergy; and denies ordination to those who are “self-avowed practicing homosexuals.” At General Conference 2019, the denomination passed the Traditional Plan, upholding that language and enacting specific penalties for violations of the Book of Discipline regarding homosexuality. Due to our denomination’s stance, First Methodist and the Open Door were denied a booth at Bloomington Pride Fest 2019. On August 26, 2019, our Church Council overwhelmingly passed the following resolution rejecting the Traditional Plan and making clear to the Bloomington community our desire to welcome all people. We repent and apologize to our LGBTQIA+ siblings for the harm that has been done, and we seek a more inclusive church together.
First United Methodist Resolution: Rejection of the Traditional Plan
We, the Church Council of First United Methodist Church of Bloomington, IN (“First Methodist”), on behalf of its congregation, hereby recognize and state the following:
The United Methodist Church has an important tradition of nuance in the matter of biblical interpretation (such as displayed in its treatment of slavery, divorce, and the ordination of women) but reverts to simplistic literalism when addressing full inclusion of LGBTQIA+ persons in its life and ministry;
And, The United Methodist Church has singled out LGBTQIA+ persons and those who support full inclusion for special punitive actions;
And, even though seven petitions within the Traditional Plan were ruled unconstitutional before it was presented for a vote at the 2019 General Conference, and that lack of constitutionality was upheld by the Judicial Council in April of 2019;
And, the first general rule John Wesley gave the people called Methodists was, “Do no harm;”
And, United Methodists promise in their baptisms “to resist evil, injustice and oppression in whatever forms they present themselves;”
And, by passing the Traditional Plan, the denomination has done great, and perhaps irreparable, harm to our LGBTQIA+ brothers and sisters;
And, by passing the Traditional Plan, the denomination has done great harm to our witness to Bloomington and the world as to the unconditional and inclusive love of Christ;
And, the use of Southeast District and Indiana Conference funds for complaints, just resolutions, and church trials for issues related to LGBTQIA+ ordinations and marriages will divert funds needed to do the vital work of the mission and ministry of the church.

